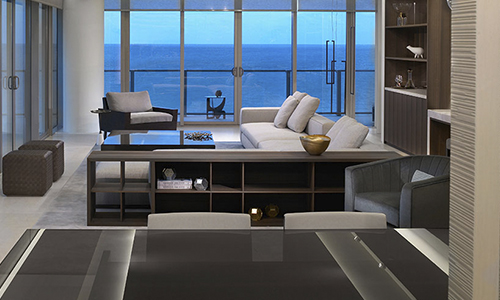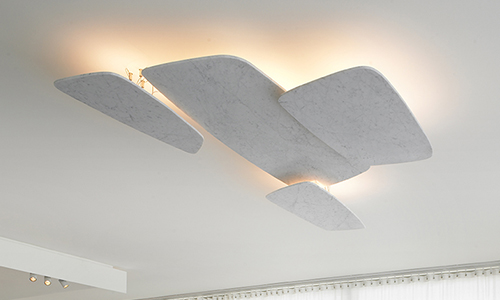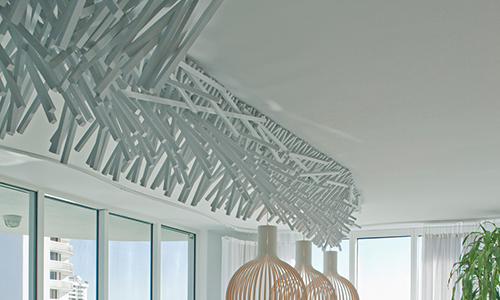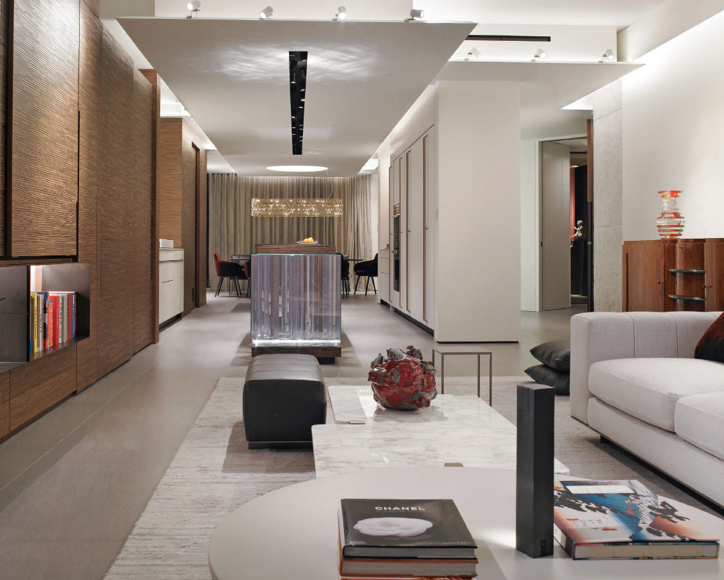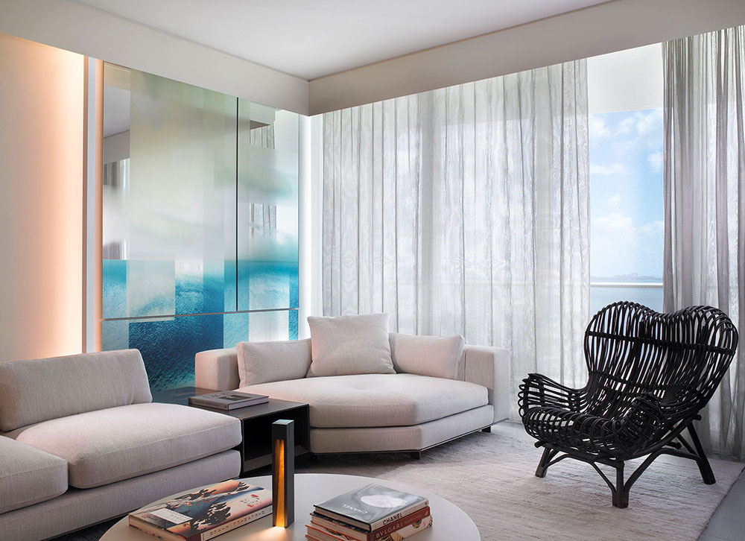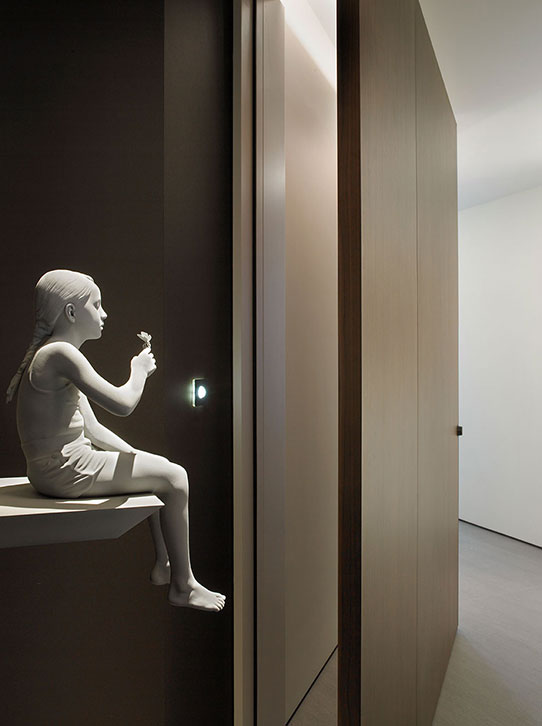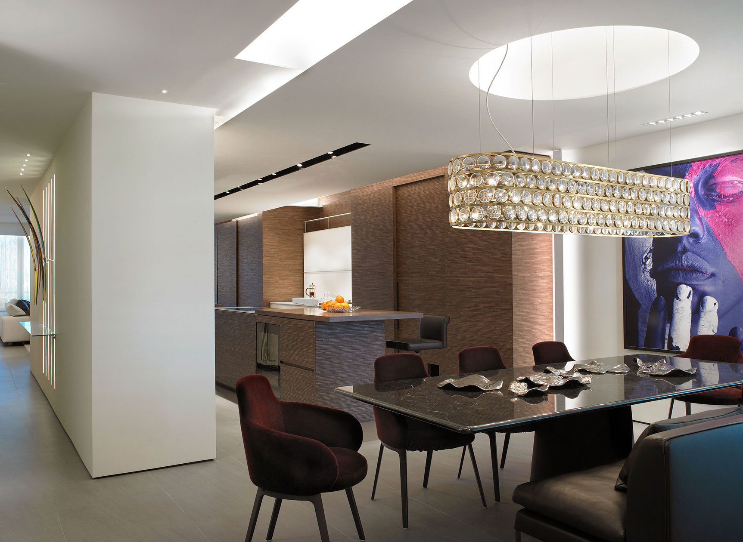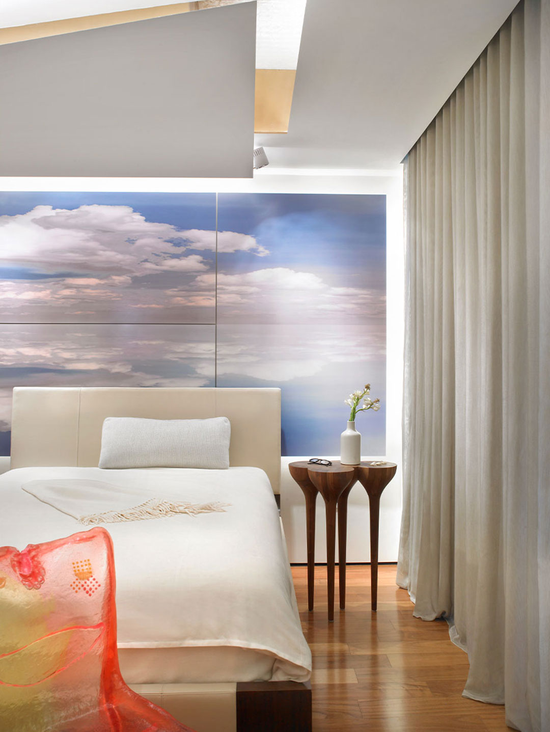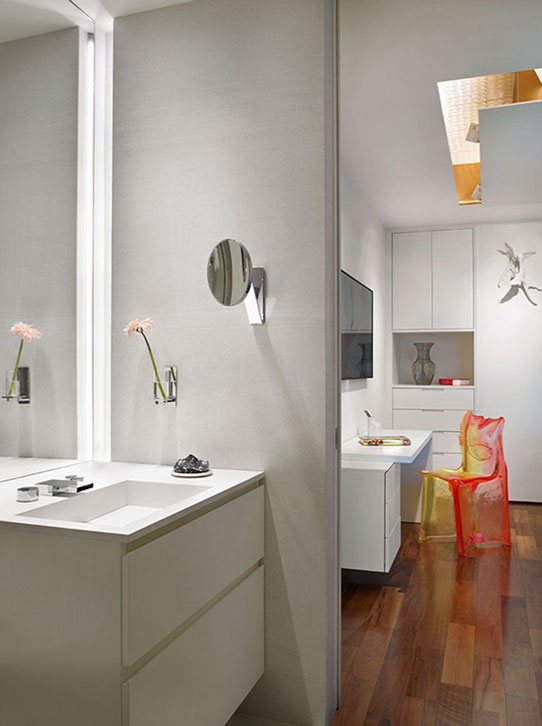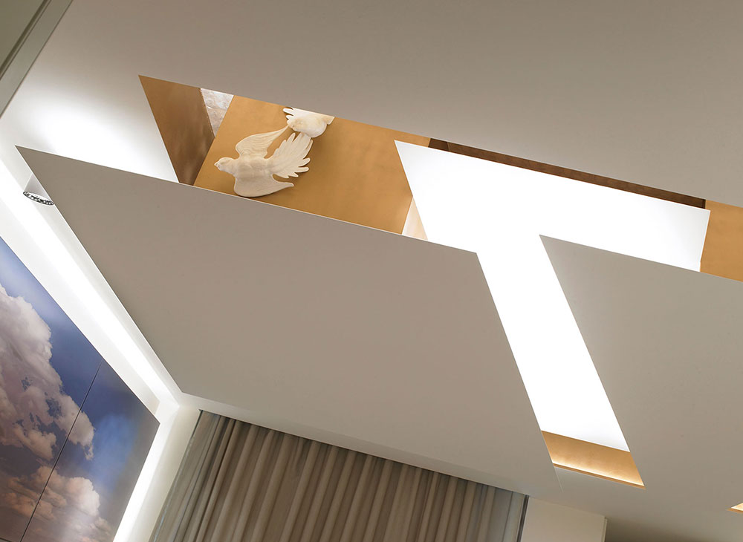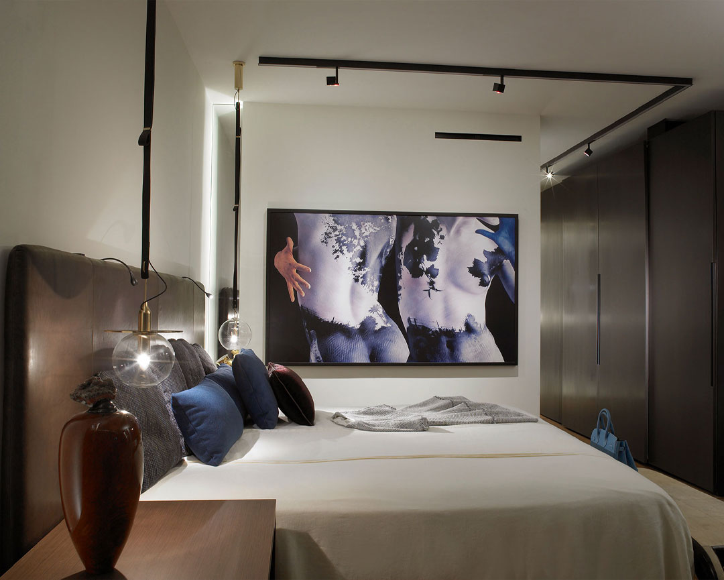interior architecture and design: oscar glottman
written by: lia picard
photography by: troy campbell
published by florida design magazine | view original article
AFTER STEPPING THROUGH the pivoting front door of this Coconut Grove condo, one would be hard-pressed to believe that the 2,400-square-foot space was once dark and closed off. That’s because architect Oscar Glottman, known for “freeing projects,” performed feats of architectural sorcery to create a sleek, neutral-toned space that serves as a backdrop for his client’s art collection and maximizes the stunning views of Biscayne Bay.
Working within narrow confines with 10-foot ceilings meant that Glottman had to get creative with storage to give the impression of minimalism without sacrifice. “It became a laboratory of tricks that we had to come up with,” says the designer. One of those touches was smart storage spaces for the client’s belongings and unsightly wiring.
A horizontal plane running the length of the apartment from the living room to the dining room above the kitchen was a sophisticated way for Glottman to hide the lighting mechanics and add an eye-catching layer to the ceiling.

